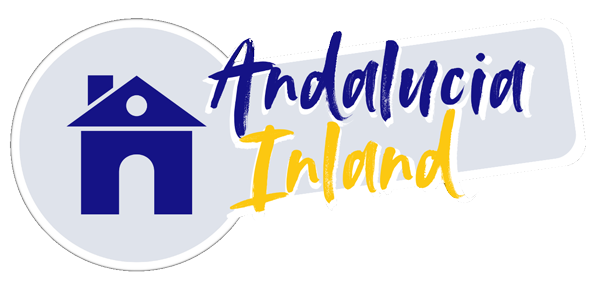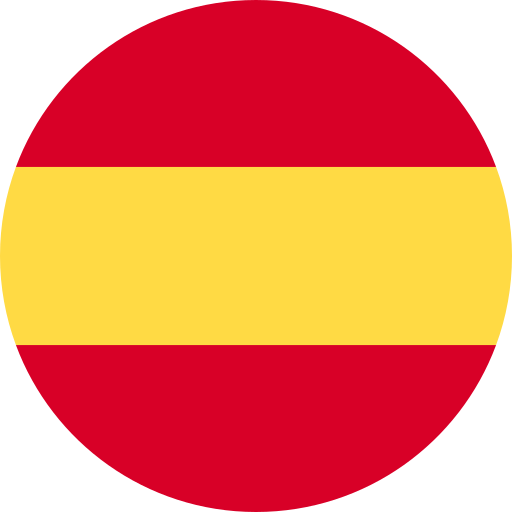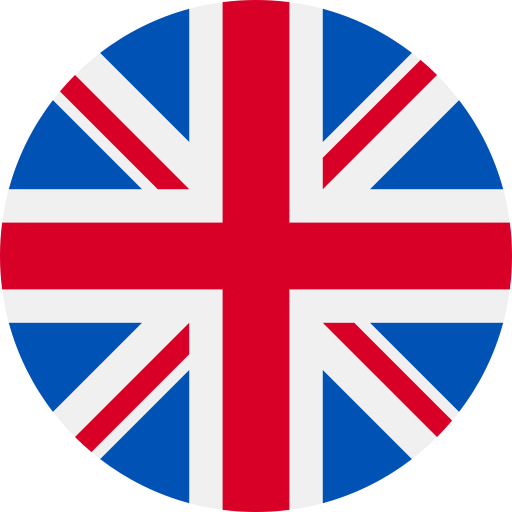2 Dormitorios Chalet en Cabra Cordoba
Referencia: US - Chalet Los Girasoles PRECIO: 399.000€
Detalles de la vivienda
Ref: US - Chalet Los Girasoles
País: España
Estado o Provincia: Cordoba
Ubicación de la vivienda: Cabra
Tipo de Propiedad: Chalet
Tipo de Piscina: Sí
Superficie Construida: 229m²
Tamaño de la Parcela: 3024m²
Número de dormitorios: 2
Número de baños: 2
Descripción de la vivienda
Picturesque 229m² chalet. This charming chalet of 229 m² is set on a large plot of 3,024 m² on the outskirts of Cabra, in the province of Cordoba, Andalusia, Spain. Access to the property is via a short dirt track from the main road, where an electric gate welcomes you inside. A concrete driveway leads to the entrance of the house, while to the left stretches a mature garden with natural lawn leading to the swimming pool. To the right, there is a spacious covered terrace that features a modern summer kitchen, a bathroom and an open plan basement that already has all the electrical and sanitary installations, ready to be finished according to the new owner's taste. On entering the house, an entrance porch gives way to a hallway which on the right leads to a bright living/dining room with fireplace, which also has access to the exterior. Furthermore, there is a pantry and a bathroom with a corner bathtub. At the end of the corridor, there is a wardrobe which in the future will be connected to the extension of the house. To the left of the hallway, there are two double bedrooms with air conditioning opening onto the side porch, as well as a beautiful, well-equipped kitchen with solid wood furniture, ample storage space and marble worktop, which also has an exit to the side porch. As you exit the house, through the concrete covered floor, you can see the side and rear of the summer kitchen, a section of the basement and the place where the pool purifier is located. Opposite this, there is a storage room and to the right, the side porch of the house. To the rear, a covered terrace leads to an as yet unfinished extension project to the house, which will be connected from the rear distributor and consists of a hallway, two double bedrooms, a bathroom and a utility room. To the rear of the property, there is a parking area, a storage room for tools and a large patio which offers multiple possibilities of use, as well as spectacular views of the countryside. The property is located just 500 metres from the A-318 road, which connects to Cabra and Lucena.
Características
- Aire Acondicionado Frio/Calor
- Cocina Equipada
- Totalmente amueblado
- Covered Terrace
- Doble acristalamiento
- Fireplace
- Cocina Amueblada
- Una Planta
- Porche
- Terraza Privada
- Terraza
- Piscina privada
- Cercano a lugares de ocio
- Facilidades
- Muy buen acceso
- 50km al campo de golf
- White Goods
- Fitted Wardrobes
- High Standard Finish
- Key Ready
- Hospital 5 Km
- Close to Completion
- Kitchen/Dining Area
- Needs Updating
- Patio
Facilidades
Clasificación de energía
Próximamente la clasificación energética!
kWh/m² por año
kgCO2/m² por año
a
b
c
d
e
f
g
Calculadora de hipoteca
© 2025 Inland Andalucia Ltd. | Politica de Cookies | Politica de Privacidad | Sitio web ⚡por Alphashare Solutions
Alpha Print
Note: Set print Margins to none and select print background graphics




Chalet en Cabra Cordoba España
Ref: US - Chalet Los Girasoles
399.000€
Descripción de la vivienda
Picturesque 229m² chalet. This charming chalet of 229 m² is set on a large plot of 3,024 m² on the outskirts of Cabra, in the province of Cordoba, Andalusia, Spain. Access to the property is via a short dirt track from the main road, where an electric gate welcomes you inside. A concrete driveway leads to the entrance of the house, while to the left stretches a mature garden with natural lawn leading to the swimming pool. To the right, there is a spacious covered terrace that features a modern summer kitchen, a bathroom and an open plan basement that already has all the electrical and sanitary installations, ready to be finished according to the new owner's taste.
On entering the house, an entrance porch gives way to a hallway which on the right leads to a bright ...
2
2
3024m²
229m²
https://andaluciainland.com - +34 711 03 71 26



















